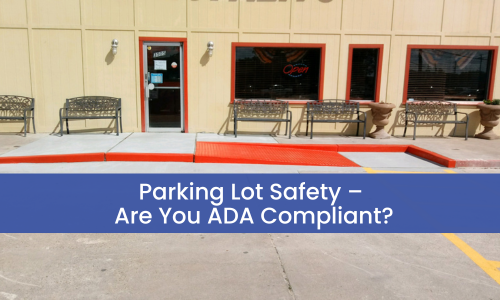The American with Disabilities Act (ADA) was passed in 1990 and established a large variety of regulations, many of them relevant to property owners. And some of those regulations target parking lot accessibility and safety for people with disabilities.
That means your parking lots must follow certain standards or your business could be hit with noncompliance penalties. Those penalties can be extremely costly, as the per-violation fine can reach up to $150,000 if there are multiple violations present.
Ensuring parking lot compliance is the goal, and an experienced Houston parking lot builder knows what ADA compliance looks like. That’s just one reason why facilities turn to professionals when installing new parking areas.
What are the ADA Requirements for Parking Lot Safety?
There are a number of regulations related to ADA parking lot compliance, largely concerning the placement, size and number of accessible parking spaces. Here is what the regulations look like in practice:
- Parking space size – The size of accessible spaces is generally the same as the size of standard parking spots, except for van-accessible spaces. For cars, accessible spaces must be at least eight feet wide. Van-accessible spots must be 11 feet wide, or adjacent to access aisles at least eight feet in width.
- Parking space placement – Accessible spaces must be located as close as possible to any businesses. Specifically, they must be as close as possible to their entrances. If the parking lot serves multiple businesses, then the accessible spaces must be spread out to cover all of them. For example, if 12 accessible spaces are required and there are six businesses adjacent to the parking lot, ADA standards for accessible design require two accessible spaces near each entrance.
A common exception to this rule is when multiple parking lots serve a single facility. If one of those lots is further away than the other, all of the accessible spaces can be placed in the closer lot. For instance, a sports arena has two parking lots that include 1,000 spaces total. If one of those lots is a few blocks away, all 20 accessible spaces can be placed in the closer lot and zero in the other.
- Number of accessible parking spaces – The total number of parking lot spaces will dictate how many accessible spaces and van-accessible spaces are required. For any parking lot size, at least one accessible spot is required, and for every additional 25 parking spaces (up to 100), an additional accessible space is mandatory. For parking lots between 100 and 500 spaces in size, an additional accessible space is required for every 50 additional parking spots. Beyond that, 2 percent of all additional spots must be accessible.
Some of these accessible spaces must be van-accessible, so large enough to accommodate wheelchair unloading. Specifically, for every six accessible spaces, one must also be van accessible.
- Parking space signage – All parking spots must be designated by markings on the lot surface and by mounted signage in front of the space. Both must include the internationally accepted symbol for accessibility (the blue and white wheelchair marking we’re all familiar with). There must be a mounted sign for each accessible space and signs must be mounted at least five feet off the ground, measured to the bottom of the sign.
Access Aisles are also Required by the ADA
Access aisles are designed to give people enough space to offload a mobility assistance device, such as a scooter or wheelchair. They’re also required by the ADA.
An access aisle is that hash marked space that’s placed between accessible spaces and is not designated for parking. Access aisles must be at least five feet wide and extend the length of the parking space. It’s common to see access aisles run from the parking area up to the entrance of the building.
Are there any Exceptions to the ADA Rules?
Not every parking facility requires accessible spaces. If a parking lot is only used for commercial trucks, delivery vehicles, buses, law enforcement vehicles or impounded vehicles, accessible parking spots are not required by the ADA.
However, if that same parking lot can be used by the public, it must follow all ADA guidelines.
Medical Facilities Must Follow Additional ADA Requirements
Hospital outpatient facilities and rehabilitation facilities must follow enhanced ADA standards to ensure more room for disabled motorists. This is what those enhanced standards look like:
- Parking lots next to hospital outpatient facilities must reserve 10 percent of their spots for accessible spaces.
- Parking lots next to certain types of rehabilitation centers must reserve 20 percent of their spots for accessible spaces. This includes outpatient physical therapy centers and rehabilitation facilities that serve patients with mobility issues.
ADA Compliance is Required, So Trust Your Parking Lot Work with the Houston Experts
ADA compliance is far-reaching and can be a complex thing to keep track of. That’s especially true if you operate a commercial property, where everything from parking lot layout to entrance design to interior signage is regulated.
Given the number of details involved, many property owners work with an experienced contractor when initiating a new parking lot project. An expert Houston parking lot contractor will ensure all ADA requirements are followed and will ensure your parking lot’s layout is optimized for all customers, including those that need a little accessibility-related assistance.
When it comes to your parking lot, be sure to choose a company that has designed and built parking lots for decades, using materials and standards approved by rule-making institutions, including the ADA.
- HOA & Condos – How Asphalt Pavement Can Affect Your Houston Property Values - March 6, 2025
- What Certifications or Licenses Should a Houston Asphalt Contractor Have? - September 17, 2024
- Common Challenges in Concrete Construction - September 11, 2024

